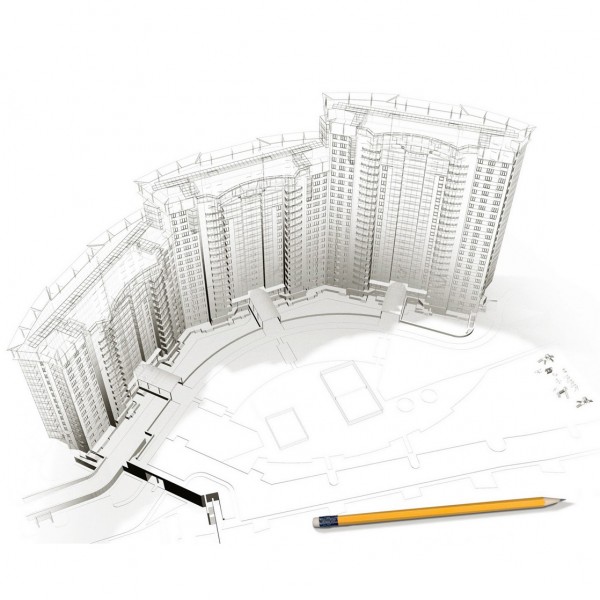We help shape project concepts that are both visionary & practical, ensuring long-term value and usability.

Bridging Vision & Execution in Facility Planning
At Palakkottu Builders, the Project Concept phase is where strategic thinking meets architectural possibility. In the planning of facilities—whether residential, commercial, or institutional—it is essential to recognize the close relationship between design & construction. These processes are most effective when approached as an integrated journey, not isolated steps. Our concept development services ensure that every project begins with clarity, feasibility & long-term value.
🧠 Understanding Client Vision
The first step in concept planning is understanding the client’s goals, lifestyle, operational needs & future aspirations. Whether it’s a family home, a healthcare facility, or a retail space, we listen closely to uncover the deeper purpose behind the project. This helps us shape a concept that is not only functional but also emotionally resonant & contextually relevant.
We conduct:
- Stakeholder interviews & vision workshops
- Lifestyle & usage pattern analysis
- Brand or institutional identity mapping
- Long-term adaptability assessments
This ensures that the concept reflects both present needs & future growth.
📐 Integrating Design & Construction Strategy
At Palakkottu Builders, we believe that design should evolve with construction in mind. Our Project Concept phase includes early collaboration between architects, engineers & site planners to ensure that ideas are buildable, cost-effective & compliant with local regulations.
Key elements include:
- Preliminary layout planning
- Massing studies & spatial zoning
- Structural feasibility checks
- Budget alignment & phasing strategy
- Risk identification & mitigation planning
This integrated approach reduces revisions, accelerates approvals & improves overall project efficiency.
🌍 Site-Specific Conceptualization
Every site has its own story—its topography, climate, access, and surroundings. Our team conducts detailed Site Analysis to inform the concept design. This includes:
- Solar orientation & wind flow
- Natural drainage & vegetation mapping
- Access roads & utility availability
- Noise, privacy & view corridors
These insights guide decisions on building placement, orientation, landscaping & sustainability features.
🧩 Functional & Aesthetic Planning
A successful concept balances form & function. We explore multiple design directions to find the right blend of aesthetics, usability & cultural relevance. Whether it’s a minimalist villa, a vibrant commercial hub or a serene institutional campus, our concepts are tailored to reflect the client’s identity and the site’s potential.
We offer:
- Mood boards & thematic sketches
- Space programming & circulation flow
- Accessibility & safety considerations
- Material palette suggestions
Clients are encouraged to participate in this creative process, ensuring that the final concept feels personal & purposeful.
📊 Concept Presentation & Approval
Once the concept is refined, we present it through visual aids, simulations & documentation that make it easy to understand and approve. This includes:
- Conceptual drawings & 3D views
- Narrative design rationale
- Budget & timeline projections
- Regulatory checklists & next steps
Our goal is to provide clients with a clear roadmap that transitions smoothly into detailed design & execution.
