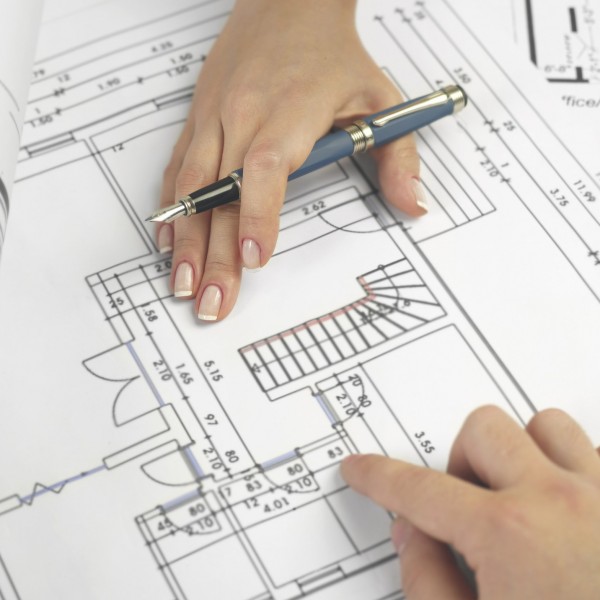This includes interior design proposals, 3D simulations & virtual walkthroughs that help clients visualize their spaces before execution.

Translating Vision into Tangible Design & Detail
At Palakkottu Builders, the Documentation phase is where creativity meets precision. It’s the bridge between conceptual ideas and buildable reality—ensuring that every project is not only inspiring but also technically sound, regulation-compliant & execution-ready. From initial sketches to immersive simulations, our documentation services provide clients with clarity, confidence & control throughout the design journey.
✏️ Concept Design & Detailed Design Development
Our process begins with Concept Design, where we translate the client’s brief into spatial ideas, massing studies & layout options. These early sketches explore form, function & flow—offering multiple directions for the project’s architectural identity. We consider site conditions, user needs, budget constraints & aesthetic goals to shape a concept that’s both visionary & feasible.
Once the concept is approved, we move into Detailed Design Development, refining every aspect of the project. This includes:
- Floor plans, elevations & sections
- Structural & MEP coordination
- Material specifications & finishes
- Lighting, acoustics & circulation strategies
Our detailed drawings are prepared to meet local building codes, safety norms & industry standards, ensuring smooth approvals and efficient execution.
🛋️ Interior Design Proposals
Palakkottu Builders offers tailored Interior Design Proposals that reflect the client’s lifestyle, brand identity or institutional purpose. Whether it’s a warm family home, a vibrant office space or a serene healthcare facility, our interiors are designed to balance aesthetics with ergonomics.
We provide:
- Mood boards & material palettes
- Furniture layouts & joinery details
- Lighting schemes & color coordination
- Accessibility & space optimization strategies
Clients are encouraged to participate in the design process, selecting finishes, textures & themes that resonate with their vision.
🖥️ 3D Design Simulation & Virtual Reality Modelling
To help clients visualize their spaces before construction begins, we offer advanced 3D Design Simulations and Virtual Reality (VR) Modelling. These tools bring the project to life, allowing stakeholders to walk through rooms, experience lighting changes & understand spatial relationships in real time.
Benefits include:
- Enhanced decision-making with immersive previews
- Early detection of design conflicts or inefficiencies
- Improved communication between client, architect & contractor
- Greater confidence in material & layout choices
Our simulations are especially useful for complex projects, multi-unit developments & customized interiors, where visual clarity can streamline approvals and reduce revisions.
📁 Precision, Compliance & Collaboration
All documentation produced by Palakkottu Builders is structured for clarity, compliance & collaboration. We use industry-standard formats, digital tools & cloud-based sharing to ensure that architects, engineers, contractors & clients are always aligned. Our documentation packages include:
- Working drawings & BOQs
- Regulatory submissions & approval sets
- Site coordination plans & execution guides
- Revision tracking & version control
By investing in thorough documentation, clients reduce risk, save time & ensure that their vision is executed with precision.
