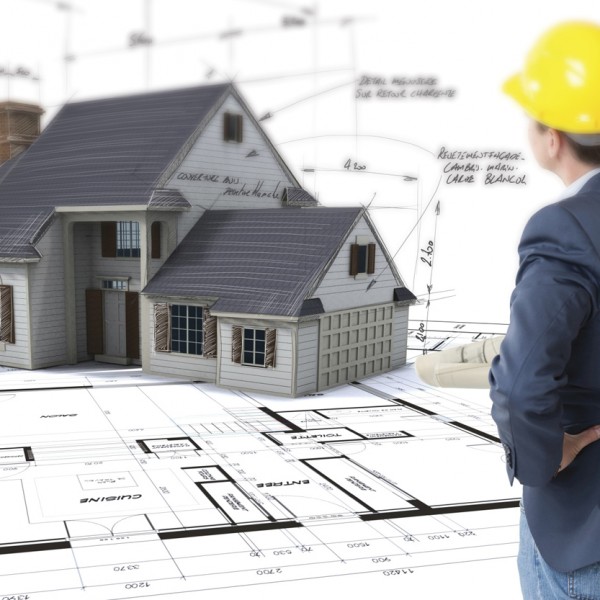Our team ensures that every design begins with clarity, purpose & strategic alignment.

Laying the Groundwork for Visionary Construction
At Palakkottu Builders, we believe that every successful project begins long before the first brick is laid. Our Design Level services form the strategic foundation of every development—residential, commercial, or institutional—by aligning client vision with site realities, regulatory frameworks & long-term feasibility. This phase is where ideas take shape, risks are mitigated & opportunities are uncovered.
📝 Preparation & Assistance with Client Brief
The journey begins with a deep understanding of the client’s aspirations, functional needs & budgetary parameters. We work closely with homeowners, developers & institutional clients to prepare a comprehensive Client Brief—a document that captures the project’s scope, design intent, spatial requirements, aesthetic preferences & operational goals. This collaborative process ensures clarity, alignment & a shared vision from the outset.
Our team facilitates workshops, interviews & design charrettes to extract insights that go beyond surface-level requirements. Whether it’s a family home, a healthcare facility or a commercial complex, we tailor the brief to reflect both immediate needs & future adaptability.
📊 Project Feasibility Studies
Before committing to design or construction, we conduct detailed Feasibility Studies to assess the viability of the project. This includes evaluating:
- Site accessibility & infrastructure availability
- Regulatory constraints & zoning compliance
- Budget alignment with design aspirations
- Phasing strategies & construction timelines
- Potential return on investment (ROI) for commercial projects
Our feasibility reports provide clients with data-driven insights, helping them make informed decisions and avoid costly surprises later in the project lifecycle.
📍 Site Selection & Evaluation
Choosing the right site is critical to the success of any project. Palakkottu Builders offers expert Site Selection services, helping clients identify plots that align with their goals, budget & regulatory requirements. We assess multiple factors including:
- Topography & soil conditions
- Proximity to utilities, roads & amenities
- Legal clearances & land use classification
- Future development potential & resale value
Once a site is shortlisted, we conduct Site Feasibility Analysis to determine its suitability for the intended use. This includes preliminary layout planning, access studies, and infrastructure assessments to ensure the site can support the proposed development.
🌿 Site Environmental Analysis
Sustainability is a core value at Palakkottu Builders. Our Site Environmental Analysis evaluates the ecological impact of the project and identifies opportunities for green integration. We assess:
- Natural drainage patterns & flood risk
- Solar orientation & wind flow
- Vegetation & biodiversity
- Noise, air & water quality parameters
These insights inform design decisions such as building orientation, material selection & landscape planning, ensuring that the project is both environmentally responsible & energy-efficient.
🧭 Strategic Design Roadmap
The culmination of our Design Level services is a Strategic Design Roadmap—a clear, actionable plan that guides the project into the next phase. This includes:
- Conceptual layout sketches
- Risk mitigation strategies
- Budget & timeline projections
- Regulatory checklists
- Stakeholder alignment
By investing in this foundational phase, clients gain clarity, confidence & control over their project’s direction. At Palakkottu Builders, we don’t just design buildings—we design possibilities.
